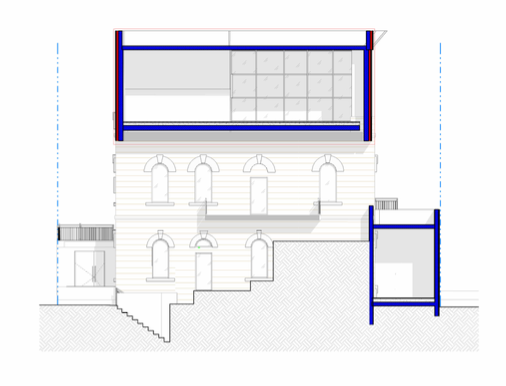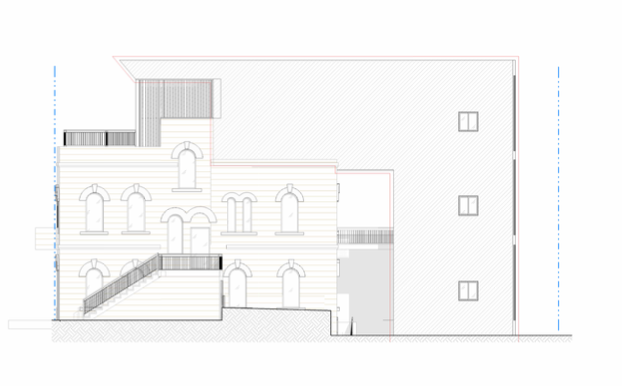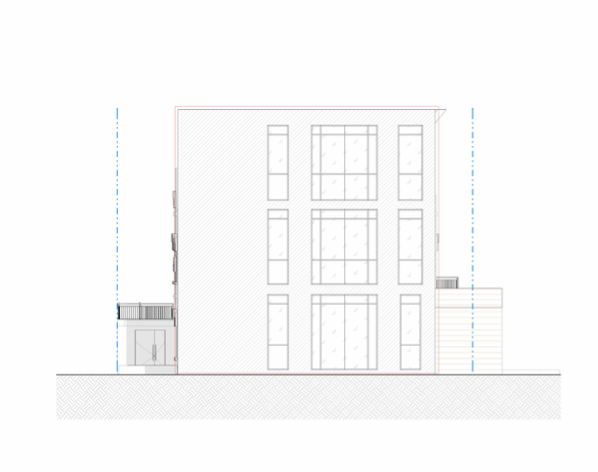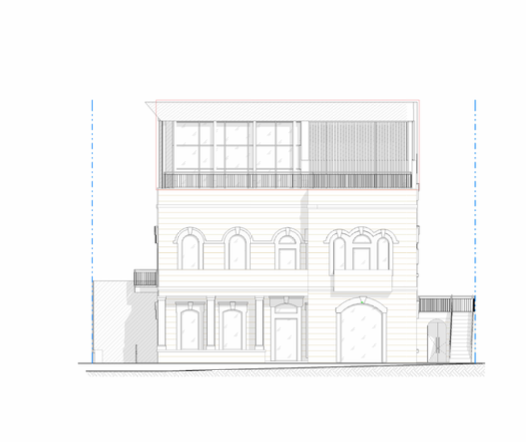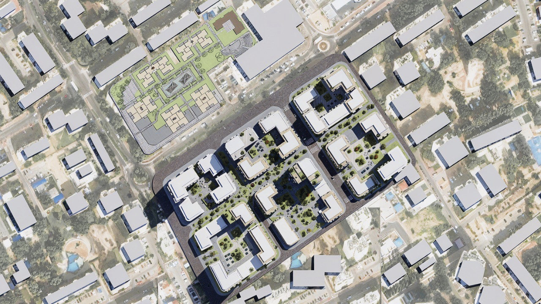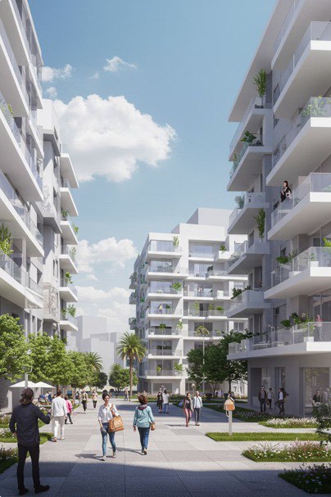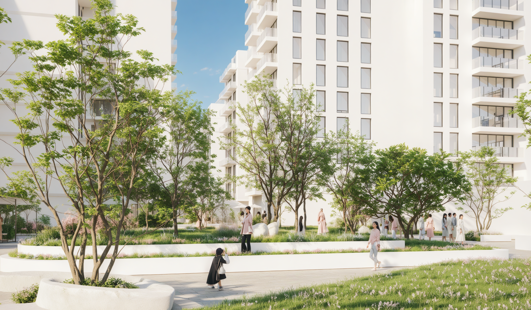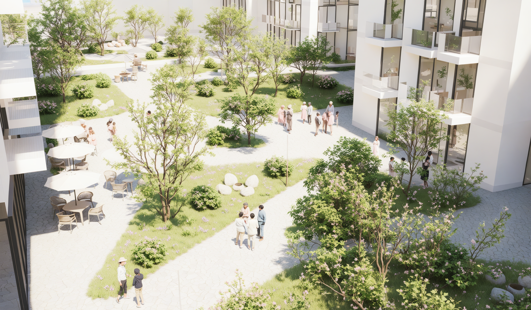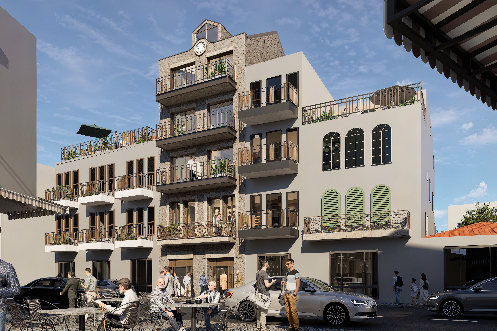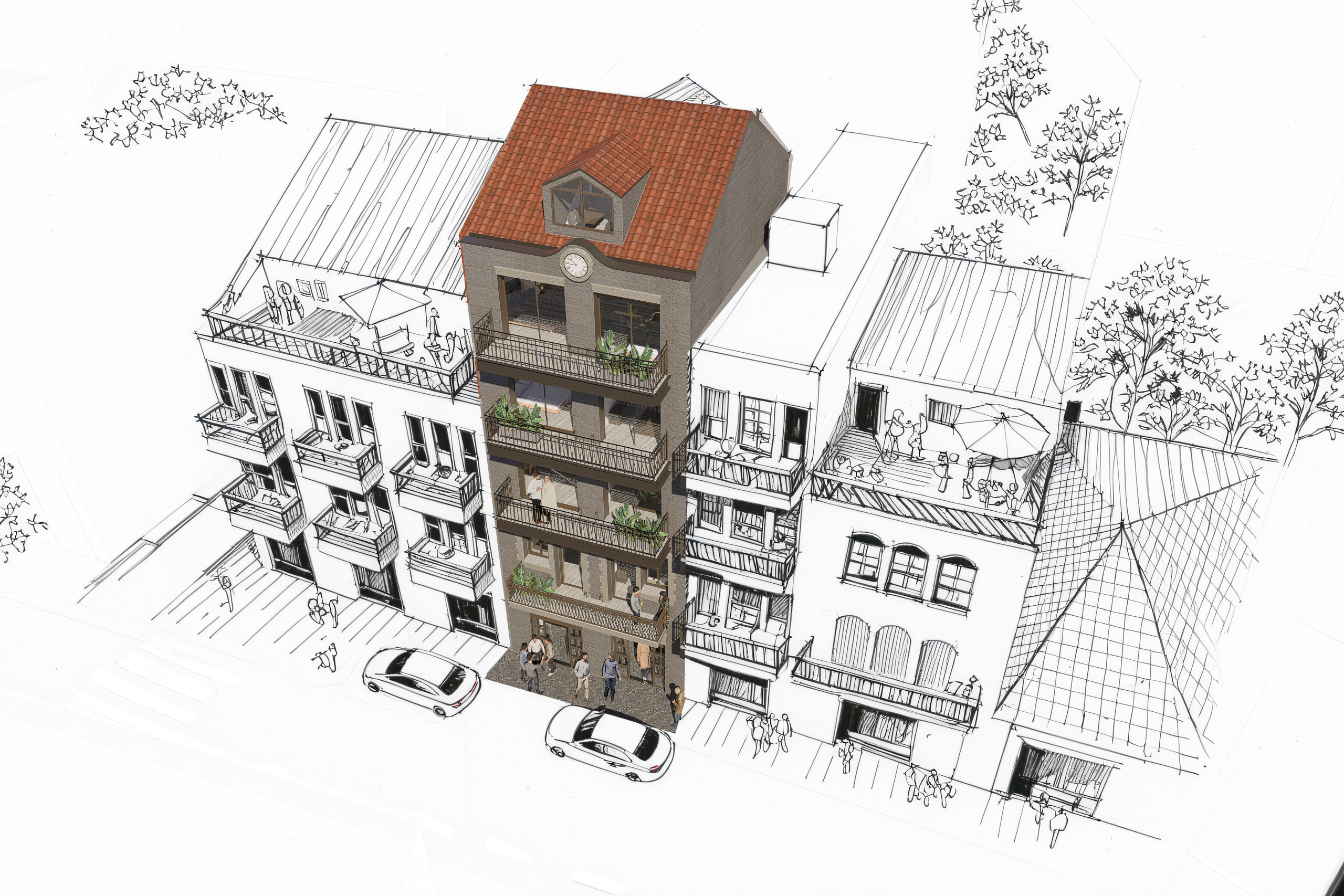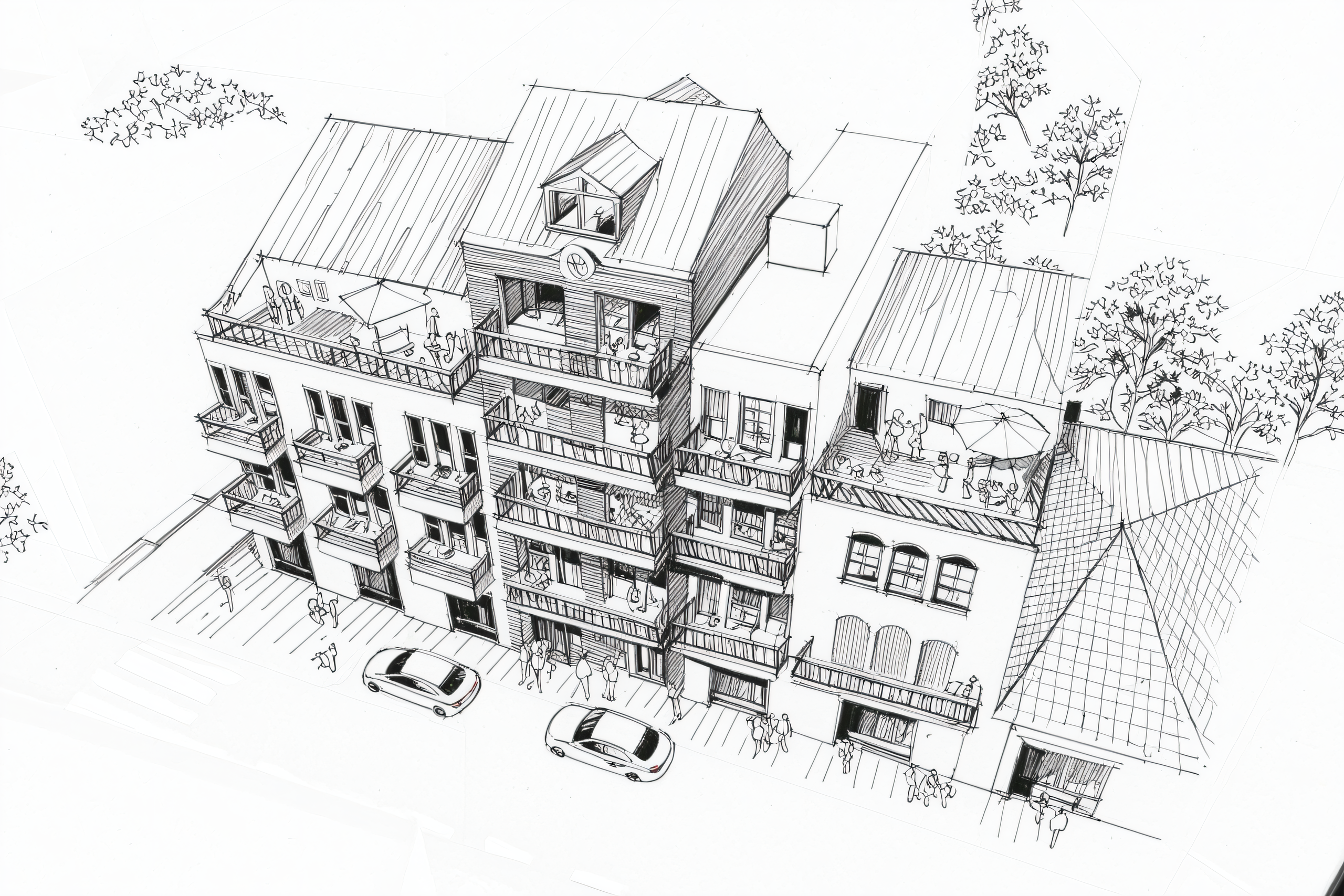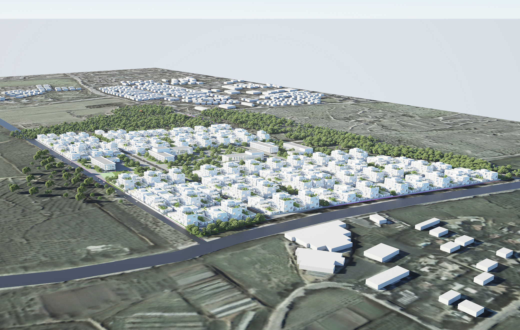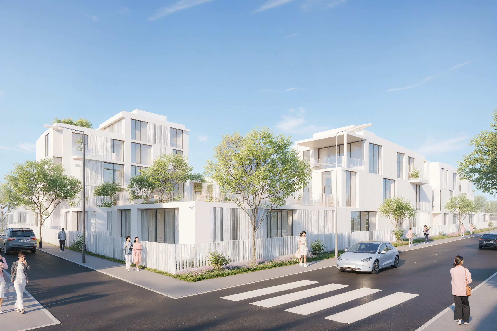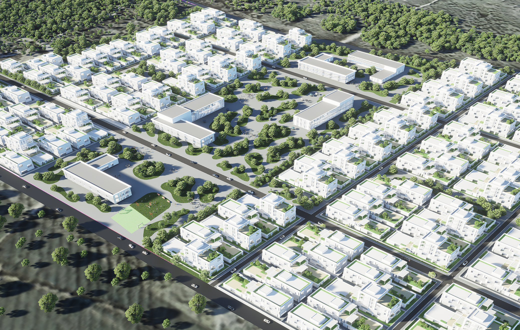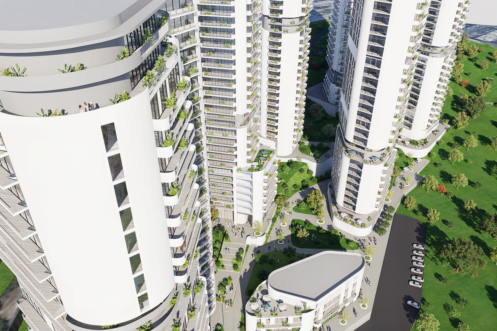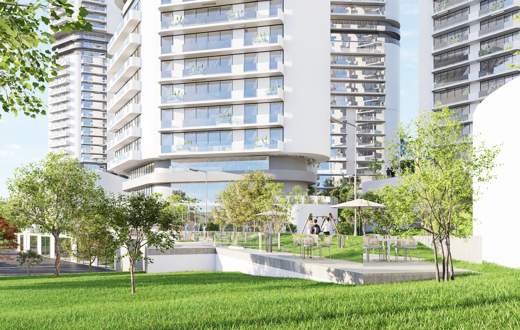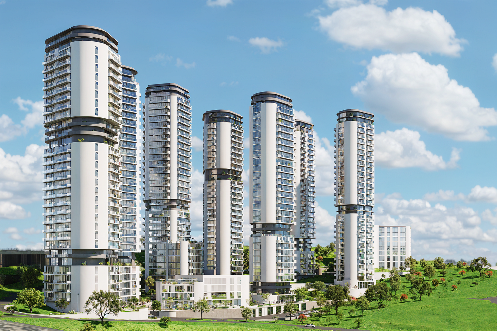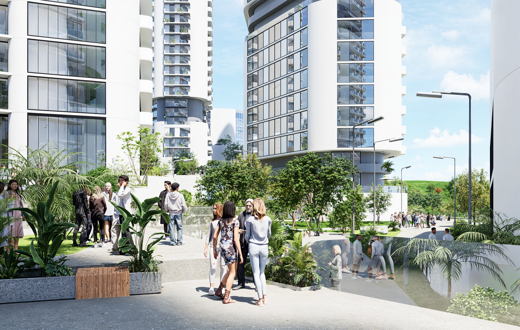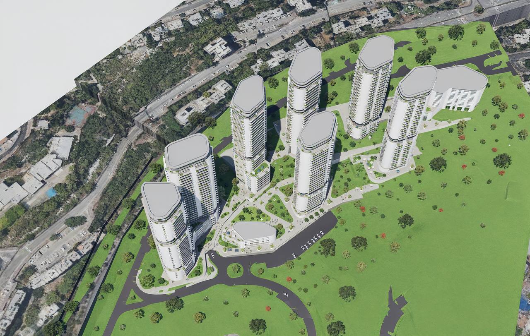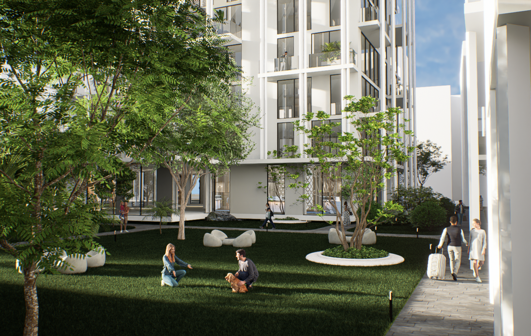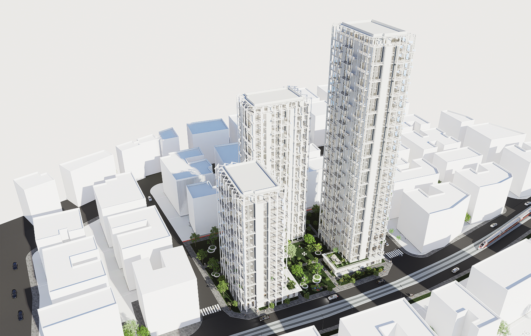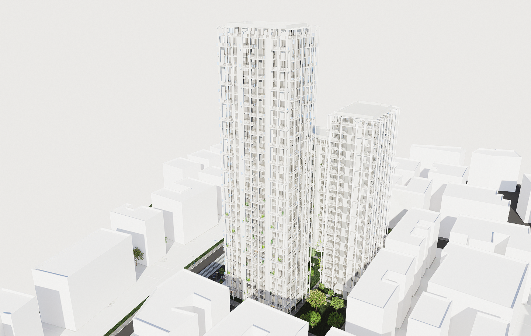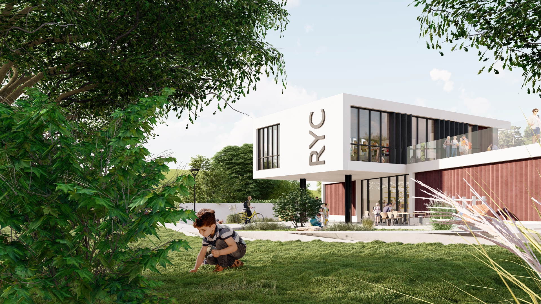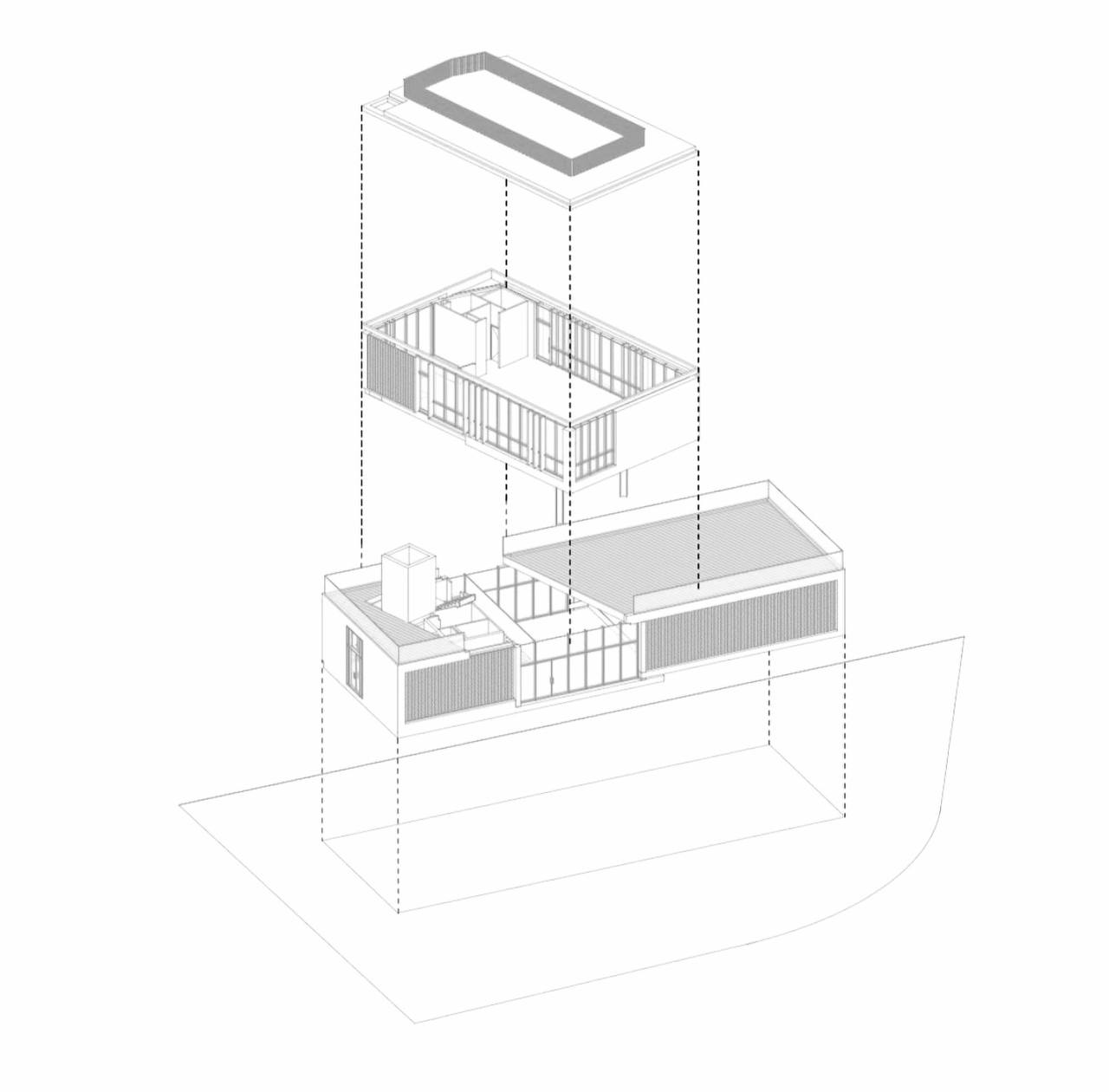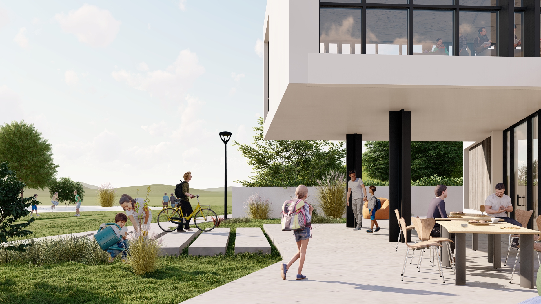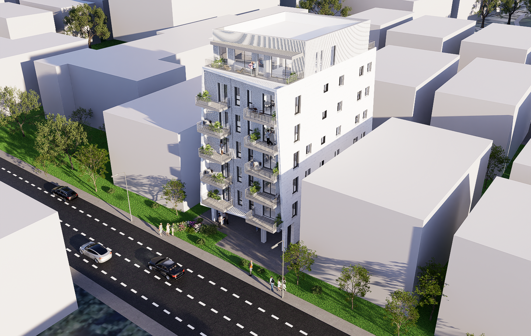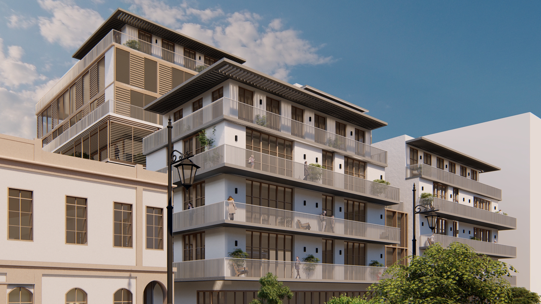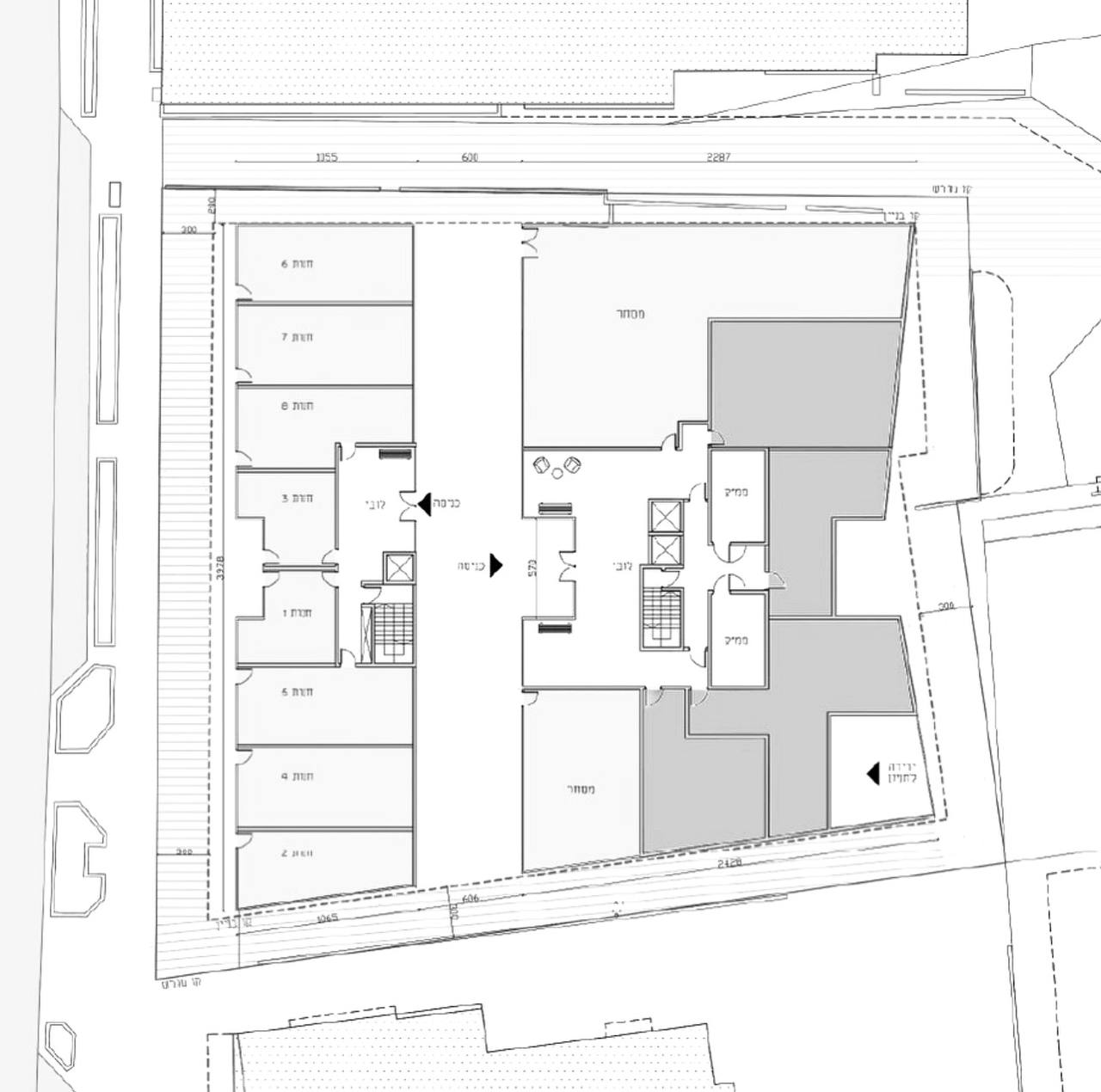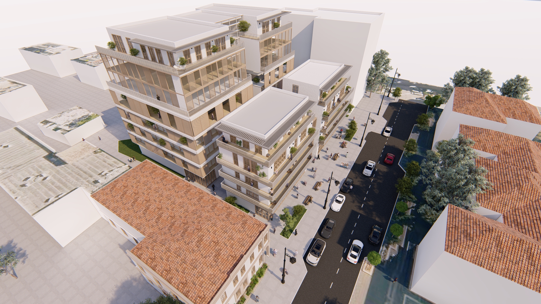Project Emek Refaim 52, Jerusalem
Emek Refaim 52 is a unique residential project in the heart of Jerusalem, embodying the harmony between traditional architecture and modern design solutions. This three-story building carefully preserves the classic appearance of Jerusalem stone architecture while introducing contemporary architectural elements that emphasize elegance and modern living comfort.
The third floor and the newly added rear section are designed with modern construction materials and panoramic glazing, filling the space with natural light and creating a sense of openness. This fusion highlights the historical significance of the site while breathing new life into the building, ensuring a high level of comfort for future residents.
Emek Refaim 52 seamlessly integrates into the urban landscape, continuing the legacy of Jerusalem's architectural heritage while incorporating modern lines, textures, and technological advancements. It is a place where the past and the future meet in a single space, creating an atmosphere of coziness, style, and authentic Jerusalem aesthetics.
Project Histadrut Hovevei Zion, Ashkelon
Histadrut Hovevei Zion is a large-scale residential complex in Ashkelon, embodying the concept of modern urban development where convenience, nature, and architecture merge into a harmonious living environment. The project features buildings of varying heights, ranging from 10 to 30 stories, creating a dynamic and diverse cityscape.
Each concept within the project was designed based on the specific conditions of the area, the number of plots involved, and the needs of future residents. The core idea was to create a space where people can enjoy all the benefits of contemporary living—convenient shopping areas, green parks, and easy access to everything essential for a modern lifestyle.
Histadrut Hovevei Zion is more than just a residential complex; it is a new living environment where people experience comfort, freedom, and a connection with nature. It is a place where urban vibrancy blends seamlessly with tranquility and warmth, creating the perfect conditions for everyday life.
Project Agripas 103, Jerusalem
Agripas 103 is a striking example of the delicate revitalization of Jerusalem's historic architecture, where tradition meets thoughtful contemporary solutions. As part of the project, a four-story extension was seamlessly integrated, continuing the lines of the original building while preserving its atmosphere and unique architectural details.
The inner courtyard has been transformed into a dynamic space with modern terraces, offering a sense of privacy and harmony with the surroundings. The addition of an elevator and new staircases ensures convenient and intuitive access to every floor, enhancing the overall comfort of the residents.
At the same time, great care was taken to preserve the original elements of the historic structure, highlighting its character and the distinctive charm of old Jerusalem. Agripas 103 is a project where history smoothly transitions into modernity, providing residents with an exceptional blend of authenticity, aesthetics, and urban comfort.
Project Green City, Nes Tziona
Green City is a conceptual residential district in Nes Tziona, where nature and architecture merge into a harmonious living environment. The project envisions a modern community composed of 2-3 story villas with green roofs and terraces, creating not only a distinctive landscape but also promoting a sustainable and comfortable lifestyle.
Special attention has been given to developing infrastructure that ensures convenience for residents of all ages. The project includes public centers, schools, shops, and pedestrian-friendly spaces, fostering a vibrant and interactive community where people can live, connect, and thrive.
Green City is more than just a residential area—it is a vision of the future, where innovative architectural solutions, sustainability, and comfort come together to create the perfect setting for living, working, and relaxing in harmony with nature.
Project Ofakim, Nesher, Northern Israel
Ofakim is a large-scale residential project in the city of Nesher, featuring seven 30-story towers seamlessly integrated into a challenging yet captivating terrain. The significant elevation changes of the site were not seen as an obstacle but as an opportunity to create unique architectural transitions and thoughtfully embed public buildings within the natural landscape.
Special attention was given to the interaction between living spaces and the surrounding environment. Through a well-planned urban approach, the project does more than just adapt to the topography—it leverages it as a key design advantage. Smooth, terraced transitions provide convenient navigation between different levels, ensuring a natural and comfortable flow throughout the area.
An essential part of the project is the revitalization of the adjacent park, which will be transformed into a vibrant and well-designed urban space. It will seamlessly connect with the residential complex, offering green areas for relaxation and community engagement. Ofakim is a project where architecture respects nature, shaping a modern, comfortable, and harmonious urban environment.
Project Yoseftal – Bat Yam
Yoseftal is an ambitious project in the heart of Bat Yam, designed to transform the cityscape and create a new focal point for residents and visitors. The complex consists of three modern towers ranging from 20 to 35 stories, seamlessly integrating into the urban environment and shaping a fresh architectural identity for the area.
The ground floors feature commercial and public spaces, providing convenient infrastructure for residents and enhancing the city's vibrancy. With shops, cafes, recreational areas, and communal spaces, the project fosters a lively and comfortable environment for both work and leisure.
Yoseftal is not just an addition to the existing urban fabric—it is a catalyst for renewal, bringing a new dynamism to the district. It embodies a contemporary approach to urban planning, where vertical architecture merges with the convenience of city life, creating a thriving and inclusive space for all generations.
Project Youth Center, Rishpon
The Youth Center in Rishpon is a modern space designed specifically for children's education and development. This two-story center brings together educational and creative programs, offering children the opportunity to explore their potential in a comfortable and inspiring environment.
The center features various clubs and studios where children can engage in science, arts, sports, and technology, finding exciting and enriching activities. The space is designed to encourage curiosity, interaction, and creativity, fostering an atmosphere where every child feels comfortable and confident.
Youth Center is more than just a building—it is an integral part of the community, a place where children can learn, grow, and form new friendships. This project aims to inspire the younger generation, shaping the future through knowledge, creativity, and active participation in society.
Project Jabotinsky 56, Tel Aviv
Jabotinsky 56 is a modern seven-story residential complex located in the northern part of Tel Aviv. The project stands out with its dynamic architectural form, which changes depending on the viewing angle, creating the effect of a living, ever-transforming geometry.
The main idea was to rethink the traditional structure of a residential building by introducing layers and volumetric play. This approach ensures that the façades appear unique from every perspective, forming a striking silhouette that seamlessly integrates into the urban landscape.
Jabotinsky 56 is more than just a building—it is a carefully crafted architectural statement that combines aesthetics, functionality, and modern technology to create a comfortable and visually dynamic living environment.
Project Ahad Ha'am Haviv, Rishon LeZion
Ahad Ha'am Haviv is a unique residential project located in the historic part of Rishon LeZion. Its concept is based on a deep respect for the city's architectural heritage, preserving the spirit of the era in which it was founded while seamlessly integrating modern design solutions.
The building consists of two distinct sections: the first, positioned along the street, maintains a historical façade that reflects the character of the city's early architecture. The second section is more contemporary, both in height and design, creating a harmonious dialogue between the past and the present. These two spaces are connected by a thoughtfully designed pedestrian passage, forming a unique urban street within the residential complex.
An important aspect of the project is its proximity to Haviv, one of the first schools in Rishon LeZion, adding historical significance to the location and reinforcing its cultural continuity. Ahad Ha'am Haviv is an architectural embodiment of the connection between different eras, providing a comfortable living environment where history and modernity coexist in perfect harmony.


